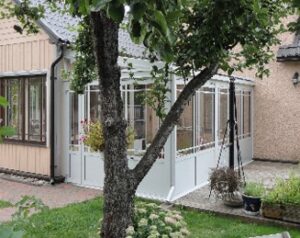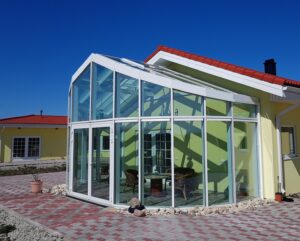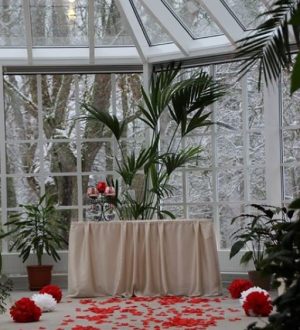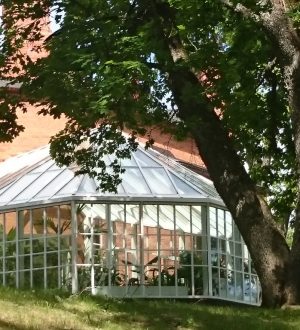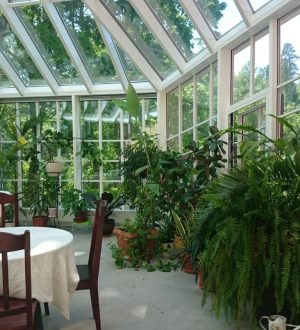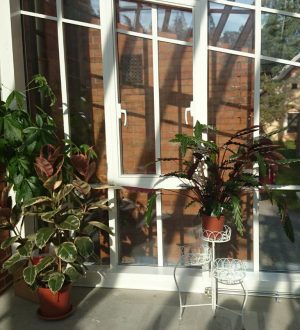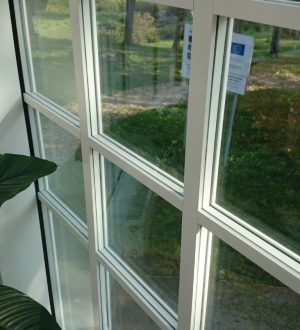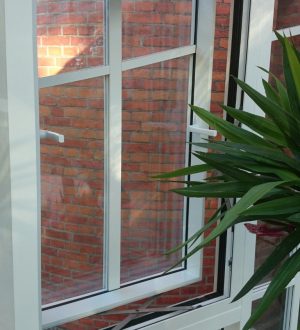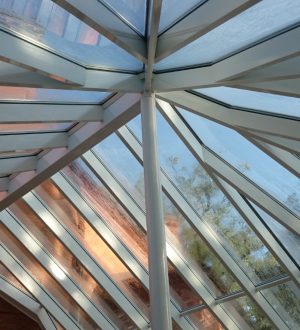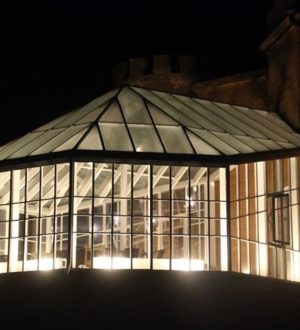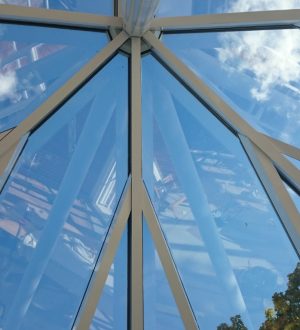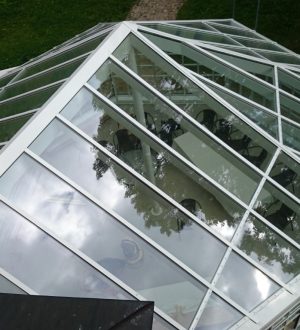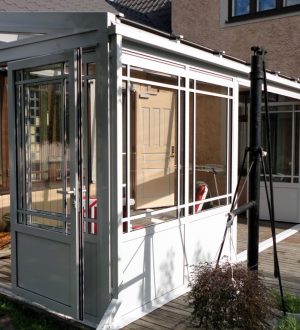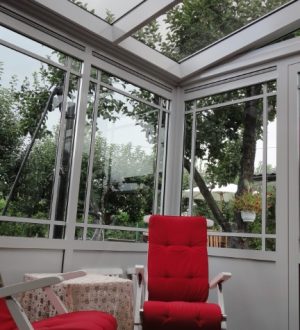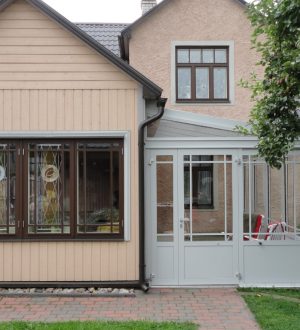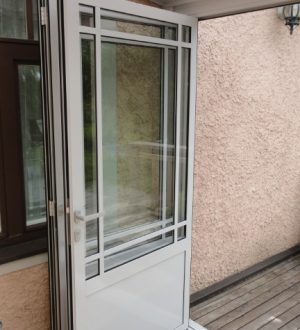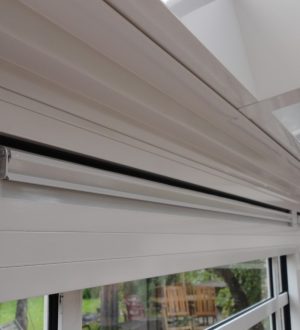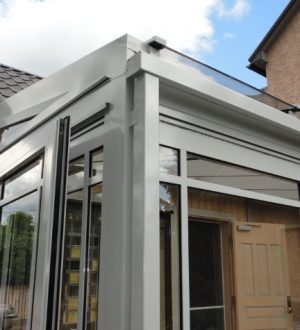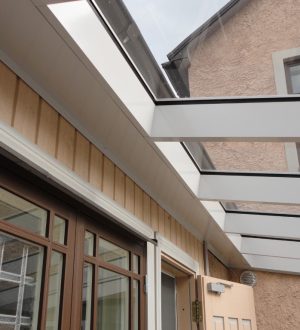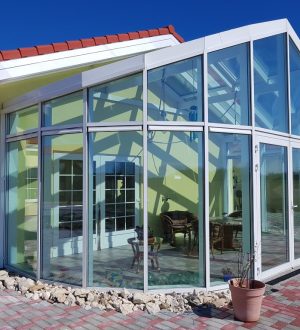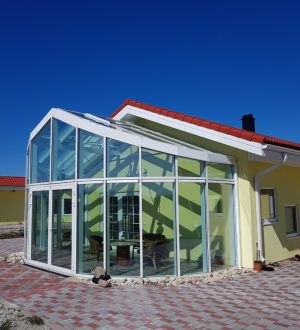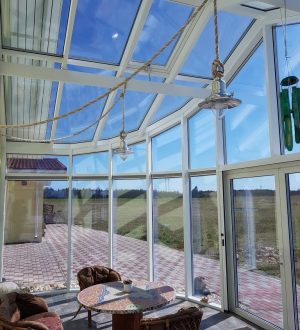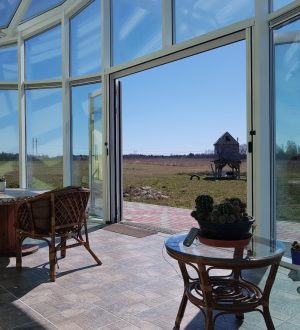The winter garden is usually an extension to the house with glass walls and a roof. The goal is to grow mostly exotic plants or to be a good place for bad weather. It is possible to make the winter garden both warm and cold. The warm conservatory is intended for year-round use. A cold-designed conservatory is more of an extension of spring and autumn. It is also important to consider that building a warm conservatory is somewhat more expensive. Before building a winter garden, it is necessary to think about some important things. First of all, it is definitely necessary to find out what the purpose of the winter garden should be. Then it is necessary to determine in which direction the winter garden will be located. Considering these factors, further decisions can be made for the construction of a winter garden. What will be the ventilation system, how will the heating system be solved, whether it will also be necessary to cover the awnings, what glasses to choose and how the architectural appearance will look. It must also be taken into account that the construction of a winter garden, depending on its size and complexity, can be quite a long process. The whole construction cycle can take several months.
Plants in the winter garden
information leaflet
Winter garden heating and lighting
information leaflet
Ventilation of conservatories
information leaflet



